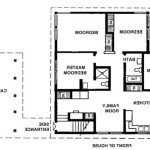Essential Aspects of Studio Apartment Floor Plan Ideas
Studio apartments have become increasingly popular due to their affordability, convenience, and space-saving designs. Creating the ideal floor plan for a studio apartment requires careful consideration of functionality, space utilization, and aesthetic appeal. Here are some essential aspects to keep in mind when planning your studio apartment floor plan:
Maximize Vertical Space
In small spaces, maximizing vertical space is crucial. Consider installing built-in shelves, overhead cabinets, and loft beds to create additional storage and sleeping areas. Wall-mounted furniture and floating shelves also free up floor space and make the room feel more spacious.
Create Multifunctional Zones
Divide your studio into different zones to separate sleeping, living, cooking, and work areas. Use furniture, rugs, or dividers to define each zone and create a designated space for each activity. For example, a sofa bed can serve as both a sleeping area and a living room seating area.
Maximize Natural Light
Natural light makes a room feel larger and more inviting. Position your furniture and bed close to windows to take advantage of daylight. Use sheer curtains to filter light while maintaining privacy. Mirrors can also reflect light and make the space feel more open.
Utilize Smart Storage Solutions
Studio apartments require smart storage solutions to keep clutter at bay. Consider under-the-bed storage containers, stackable bins, and multi-tiered shelves. Hidden compartments in furniture, such as ottomans with built-in drawers, can also provide additional storage space.
Consider Built-In Appliances
Built-in appliances, such as a refrigerator, dishwasher, and stove, can save valuable floor space in a studio apartment. They create a more seamless and streamlined look and free up the kitchen area for other necessities.
Separate Wet and Dry Areas
In studio apartments with a bathroom, it's important to separate the wet and dry areas. Use a shower curtain or glass partition to divide the shower or bathtub from the rest of the bathroom. This keeps the floor dry and prevents moisture buildup.
Create a Focal Point
Every studio apartment needs a focal point to draw the eye and create a sense of balance. This could be a large piece of artwork, a decorative fireplace, or a statement light fixture. Placing the focal point opposite the entrance or in a central location will make the space feel more spacious and visually appealing.
By carefully considering these essential aspects, you can create a functional, space-saving, and stylish floor plan for your studio apartment. Remember to prioritize functionality, maximize space, and create a comfortable and inviting living environment for yourself.

Studio Apartment Plan Examples

Studio Apartment Plan Examples

Studio Apartment Floor Plans Examples Key Considerations Cedreo

Studio Apartment Layout In 2024 Floor Plans Small

Studio Apartment Floor Plans Examples Key Considerations Cedreo

Studio Apartment Floor Plans

5 Economic Studio Apartment Layout Plans House Design 3d
:strip_icc()/cdn.cliqueinc.com__cache__posts__209346__how-to-lay-out-a-studio-apartment-and-have-room-to-spare-1989066-1479848042.700x0c-bdc9dbe29c1b41da9e87868b51881e72.jpg?strip=all)
One Studio Apartment 4 Ways Follow Our Stylish Guide

10 Ways To Get The Most From Studio Apartment Floor Plans Décor Aid

How To Efficiently Arrange Furniture In A Studio Apartment Layout
Related Posts








