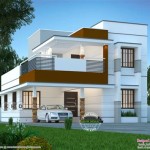Essential Aspects of Small House Floor Plans: Designing a Perfect 500 Sq Ft Home
Creating a functional and inviting home within a limited space of 500 square feet requires meticulous planning and attention to detail. Small house floor plans not only maximize space utilization but also offer a cozy and efficient living environment. Here are some essential aspects to consider when designing a 500 sq ft house plan:
1. Open Concept Living
Open concept designs eliminate unnecessary walls and partitions, creating a spacious and cohesive living area. By combining the kitchen, living room, and dining room into one open space, you can use natural light effectively and make the house feel more expansive. Consider using sliding doors or partitions to separate spaces when privacy is desired.
2. Multifunctional Spaces
In a small house, every square foot counts. Utilize multifunctional furniture and spaces to accommodate multiple functions. For instance, a convertible sofa bed can serve as both a sofa and a guest bed, while a kitchen island can double as a dining table and storage space. Built-in shelves and cabinetry can provide ample storage without cluttering the floor.
3. Vertical Space Utilization
Maximize vertical space by utilizing lofts, mezzanines, and high ceilings. A loft area can be used as a sleeping space or a cozy reading nook, while a mezzanine can accommodate a home office or a guest room. High ceilings create a sense of spaciousness and allow for tall storage units or hanging shelves.
4. Natural Light and Ventilation
Natural light is crucial for creating a bright and airy atmosphere. Incorporate large windows and skylights to let in ample sunlight. Cross-ventilation through windows and doors ensures proper airflow and reduces the need for artificial lighting and ventilation systems.
5. Efficient Kitchen Design
The kitchen is often the heart of a home, even in a small space. Optimize the kitchen layout by using a U-shaped or L-shaped design, which provides ample counter space and storage. Choose appliances that fit the available space and prioritize storage solutions like pull-out drawers and vertical cabinets.
6. Compact Bathroom Design
Bathrooms in a 500 sq ft house require careful planning. Utilize space-saving fixtures such as a floating vanity, a corner shower unit, and a wall-mounted toilet. Consider installing a washer and dryer in the bathroom to save space in other areas of the house.
7. Outdoor Living Space
Even in a small house, creating an outdoor living space is essential for extending your living area and enjoying the outdoors. Consider a small patio or deck that can accommodate a seating area or a barbecue grill. Vertical gardens or hanging plants can add greenery without taking up floor space.
Designing a 500 sq ft house plan requires creativity and meticulous attention to detail. By incorporating these essential aspects, you can create a functional, comfortable, and aesthetically pleasing home that meets your lifestyle needs.

Small Floor Plans On House

20 Awesome 400 500 Sq Ft House Plans Photograph Small Floor Tiny

500 Sq Ft House Plans 1 Bedroom Small Tiny

500 Square Foot Smart Sized One Bedroom Home Plan 430817sng Architectural Designs House Plans

Under 400ft 1 Bedroom 500 Sq Ft House Small Plans

House Plans Under 500 Square Feet

Life In A Tiny Home Small House Plans Under 500 Sq Ft

500 Sq Ft House Plans Small Floor

500 Square Foot Small House

Single Bedroom House Plans With Staircase Under 500 Sq Ft For 120 Yard Plots Small Hub
Related Posts























