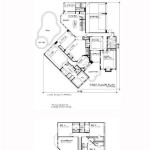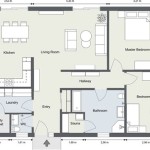House Plans For 2000 Sq Ft: An Exploration Of Options
Designing a home within a 2000 square foot footprint presents a compelling challenge. It necessitates careful planning and strategic space allocation to create a comfortable, functional, and aesthetically pleasing living environment. This article explores various house plan options suitable for a 2000 square foot home, considering different design styles, layouts, and architectural considerations.
The considerations for a 2000 square foot house plan are numerous and often depend on the homeowner’s specific needs and lifestyle. Factors such as the number of bedrooms and bathrooms, desired living spaces, kitchen preferences, and the need for dedicated home office or recreational areas all contribute to the final design. Understanding these requirements is crucial before delving into specific plan types.
Budgetary constraints also play a crucial role. The complexity of the design, the materials used, and the level of customization will all significantly impact the overall construction cost. Therefore, it is essential to prioritize needs and make informed decisions regarding features and finishes. Simpler designs, with fewer complex architectural elements, will generally be more cost-effective to build.
Ranch-Style Homes: Efficiency and Accessibility
Ranch-style homes, characterized by their single-story layout, are a popular choice for 2000 square foot designs. This style offers several advantages, including ease of accessibility, open floor plans, and adaptability to various lot shapes. The absence of stairs makes ranch-style homes particularly attractive to families with young children or individuals with mobility limitations.
A 2000 square foot ranch-style house can comfortably accommodate three to four bedrooms, two to three bathrooms, a spacious living area, a well-equipped kitchen, and a dining area. The horizontal layout allows for natural light to permeate throughout the home, creating a bright and airy atmosphere. Large windows and sliding glass doors can further enhance the connection between indoor and outdoor spaces.
One potential drawback of ranch-style homes is their larger footprint. They require a wider lot compared to multi-story designs, which might be a limiting factor in areas with smaller lot sizes. However, ranch homes generally benefit from a larger yard, which may be desirable for some homeowners.
Variations within ranch-style homes include split-level ranch designs, which incorporate slightly staggered floor levels to accommodate sloping lots or to separate living areas. These variations can add visual interest and functionality to the overall design.
Two-Story Homes: Maximizing Vertical Space
Two-story homes offer an alternative approach to designing a 2000 square foot residence. They utilize vertical space efficiently, allowing for a smaller footprint compared to ranch-style homes. This can be advantageous in areas with limited land availability or where maximizing yard space is a priority.
In a two-story configuration, the ground floor typically houses the main living areas, such as the living room, kitchen, dining area, and potentially a home office or guest bedroom. The upper floor usually contains the bedrooms, bathrooms, and potentially a recreational area or a master suite with a dedicated en-suite bathroom and walk-in closet.
Two-story homes can be more energy-efficient than ranch-style homes due to their smaller exposed surface area. This reduces heat loss in colder climates and heat gain in warmer climates, potentially lowering energy bills. However, the presence of stairs can be a drawback for individuals with mobility limitations or for families with very young children.
Architectural styles commonly incorporated into two-story homes include Colonial, Craftsman, and Modern designs. Each style offers unique aesthetic characteristics and features, allowing homeowners to personalize their home to reflect their individual taste.
Open Floor Plans: Creating a Sense of Spaciousness
Regardless of whether a ranch-style or two-story design is chosen, incorporating an open floor plan can significantly enhance the sense of spaciousness within a 2000 square foot home. Open floor plans typically combine the living room, dining area, and kitchen into a single, unified space.
This design approach fosters interaction and connectivity between family members and guests. It also allows for better circulation and flow throughout the home. The absence of walls between these areas creates a more expansive and inviting atmosphere.
To define distinct zones within an open floor plan, various design elements can be employed. These include changes in flooring material, strategically placed furniture, area rugs, and subtle changes in ceiling height. These elements help to visually separate the different functional areas without obstructing the flow of space.
Consideration must be given to noise control and privacy when implementing an open floor plan. Sound can travel more easily through open spaces, potentially disrupting activities in different areas of the home. Strategic placement of furniture, area rugs, and sound-absorbing materials can help to mitigate this issue.
Maximizing Storage: Efficient Space Utilization
In a 2000 square foot home, efficient storage solutions are essential to maintain a clutter-free and organized living environment. Incorporating built-in storage throughout the home can significantly improve space utilization.
Built-in shelves, cabinets, and drawers can be integrated into various areas, such as the living room, bedrooms, bathrooms, and hallways. These storage solutions can be customized to fit specific needs and preferences, maximizing the available space. Under-stair storage in two-story homes provides often overlooked storage space.
Walk-in closets, pantries, and mudrooms can provide dedicated storage areas for clothing, food, and outdoor gear. These larger storage spaces help to keep clutter out of the main living areas, maintaining a clean and organized appearance.
Vertical storage solutions, such as tall shelving units and wall-mounted cabinets, can be particularly effective in small spaces. These solutions utilize vertical space efficiently, maximizing storage capacity without taking up valuable floor space.
Outdoor Living Spaces: Extending the Living Area
Extending the living area to the outdoors can significantly enhance the functionality and enjoyment of a 2000 square foot home. Decks, patios, and porches provide valuable outdoor spaces for relaxation, entertainment, and dining.
A well-designed outdoor living space can seamlessly integrate with the indoor living areas, creating a cohesive and inviting environment. Sliding glass doors, French doors, and large windows can connect the indoor and outdoor spaces, blurring the boundaries between them.
Outdoor kitchens, fireplaces, and seating areas can further enhance the functionality and appeal of outdoor living spaces. These features create comfortable and inviting areas for entertaining guests or simply relaxing outdoors.
Careful consideration should be given to the orientation of the outdoor living space to maximize sunlight exposure and minimize exposure to harsh weather conditions. Landscaping, shading structures, and outdoor lighting can further enhance the comfort and usability of the outdoor space.
The design of a 2000 square foot house plan requires careful consideration of various factors, including lifestyle preferences, budgetary constraints, and lot size limitations. By exploring different design styles, layouts, and architectural considerations, homeowners can create a functional, comfortable, and aesthetically pleasing living environment that meets their specific needs.

New House Plans Under 2 000 Sq Ft Houseplans Blog Com

10 Best 2000 Sq Ft House Plans According To Vastu Shastra 2024

10 Best 2000 Sq Ft House Plans According To Vastu Shastra 2024

10 Best 2000 Sq Ft House Plans According To Vastu Shastra 2024

New House Plans Under 2 000 Sq Ft Houseplans Blog Com

10 Best 2000 Sq Ft House Plans According To Vastu Shastra 2024

2 000 Sq Ft Barndominium Floor Plans Blog Eplans Com

2 000 Sq Ft Barndominium Floor Plans Blog Eplans Com

New House Plans Under 2 000 Sq Ft Houseplans Blog Com

10 Best 2000 Sq Ft House Plans According To Vastu Shastra 2024
Related Posts








