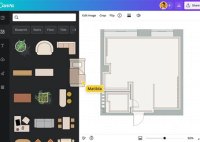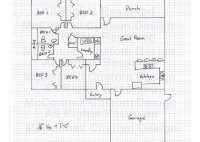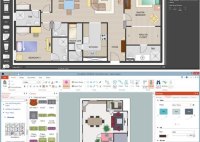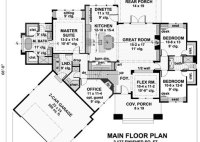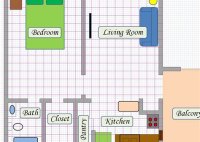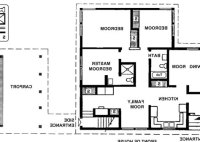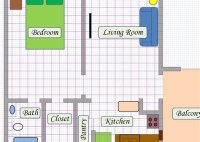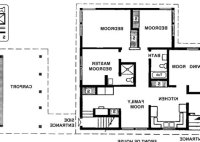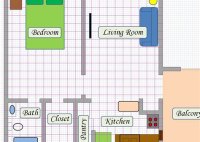How Can I Create A Floor Plan For Free
How Can I Create a Floor Plan for Free? Creating a floor plan, whether for renovating a home, redesigning a space, or simply visualizing a concept, can seem like a daunting task. Traditionally, it required specialized software or professional drafting services. However, a plethora of free and accessible tools now empower individuals to create detailed and accurate floor… Read More »

