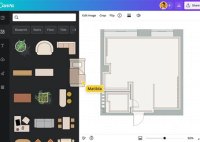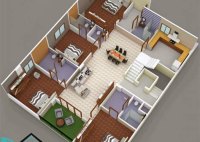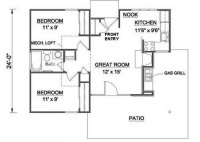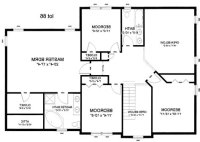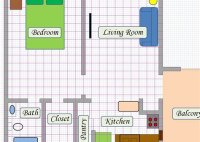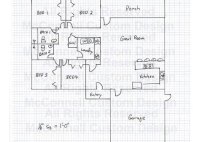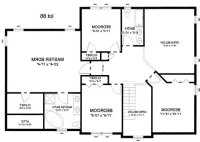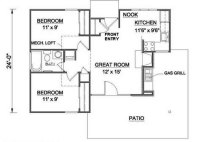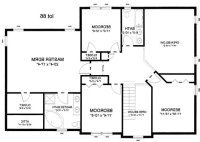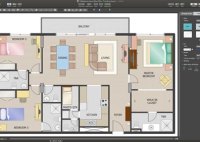How To Create A Floor Plan Of Your House
How To Create A Floor Plan Of Your House Creating a floor plan of a house is a valuable skill with applications ranging from interior design and renovation planning to real estate marketing and emergency preparedness. A floor plan, at its core, is a scaled diagram illustrating the relationships between rooms, spaces, and physical features within a building.… Read More »

