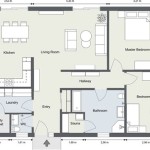What Scale Is Most Commonly Used For Floor Plans?
When creating floor plans, it's important to use the correct scale to ensure accuracy and clarity. The scale determines the relationship between the size of the drawing and the actual size of the space being represented. Choosing the right scale depends on several factors, including the size and complexity of the space, the level of detail required, and the intended use of the floor plan.
The most commonly used scale for floor plans is 1/4 inch = 1 foot. This scale is ideal for small to medium-sized spaces, such as apartments, houses, and small commercial buildings. It provides a good balance between detail and legibility, allowing for accurate measurements and clear representation of spaces and furnishings.
For larger spaces, such as office buildings, warehouses, and schools, a smaller scale may be more appropriate. Scales like 1/8 inch = 1 foot or 1/16 inch = 1 foot can be used to create drawings that are more manageable and easier to read. These scales provide an overview of the space, focusing on the overall layout and relationships between different areas.
For highly detailed floor plans, larger scales may be necessary. Scales like 1/2 inch = 1 foot or 3/4 inch = 1 foot allow for precise representation of architectural features, furnishings, and even small details like wall finishes and electrical outlets. These scales are often used for detailed construction drawings or for planning interior design projects.
In addition to the standard scales mentioned above, there are also specialized scales used for specific purposes. For example, landscape architects may use a scale of 1 inch = 20 feet to create site plans for large outdoor areas. Mechanical engineers may use a scale of 1 inch = 10 feet to design HVAC systems. It's important to use the appropriate scale for the intended use of the floor plan.
When choosing a scale, it's also important to consider the size of the paper or drawing surface. A large-scale drawing may require a larger paper size to maintain legibility, while a small-scale drawing can be more easily accommodated on a smaller surface.
Overall, the most commonly used scale for floor plans is 1/4 inch = 1 foot, providing a good balance between detail and legibility for small to medium-sized spaces. Different scales may be more appropriate depending on the size, complexity, and intended use of the floor plan.

Plans Draf21a1
Solved 2 What Are The Two Most Commonly Used Scales On Chegg Com

Manually Scaling A Floor Plan The Packetologist

Scale Plans Used By Developers Designers And More

Floor Plan Requirements

How To Measure And Draw A Floor Plan Scale

Floor Plans Types Symbols Examples

Floor Plan Symbols Abbreviations Your A Z Guide Cedreo

Rapiddesign 1 8 Scale House Plan Fixtures Template 22ra

Floor Plan Area Calculation Example Note Drawing Is Not To Scale Or Scientific Diagram
Related Posts








