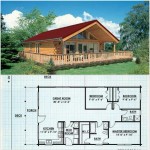What Scale Are Architectural Plans Drawn At?
Architectural plans are essential documents that provide a detailed representation of a building's design and construction. They serve as a blueprint for the project, guiding builders and contractors in the execution of the build. One crucial aspect of architectural plans is the scale at which they are drawn. Understanding the scale is vital for accurately interpreting the plans and ensuring the project's success.
The Importance of Scale in Architectural Plans
The scale of architectural plans determines the relationship between the size of the drawing and the actual dimensions of the building. It allows architects and engineers to create a representation of the building that is manageable and easy to work with. The appropriate scale ensures that the plans are legible, provide sufficient detail, and can be accurately transferred to the construction site.
Standard Scales for Architectural Plans
There are several standard scales used for architectural plans, each serving a specific purpose. The most common scales include:
- 1:50: This scale is typically used for overall site plans, showing the relationship between the building and its surroundings, including landscaping and driveways.
- 1:20: This scale is suitable for floor plans and elevations, providing a detailed representation of the building's layout and exterior appearance.
- 1:10: This scale is commonly used for construction details, such as window and door schedules, providing precise information for fabricators and installers.
- 1:5: This scale is often used for complex details, such as joinery or structural elements, requiring a high level of accuracy.
The choice of scale depends on the level of detail required and the size of the building. Smaller buildings may use larger scales, while larger buildings may require smaller scales to fit all the necessary information on the plans.
Indicating Scale on Architectural Plans
To ensure clear communication, the scale of architectural plans must be clearly indicated on the drawings. The scale is typically noted in a title block or on a separate scale bar. The scale notation should include the ratio between the drawing and the actual dimensions, such as "1:20" or "1 inch = 20 feet."
Converting Between Scales
When working with multiple scales, it is often necessary to convert between them. To do this, simply multiply the dimensions on the plan by the conversion factor. For instance, to convert from 1:20 to 1:10, multiply the dimensions by 2 (since 1:20 is half the size of 1:10).
Conclusion
Understanding the scale of architectural plans is essential for their accurate interpretation and successful implementation. By adhering to standard scales and clearly indicating them on the drawings, architects and engineers ensure that builders and contractors have the necessary information to construct the building as intended. The proper use of scale contributes to the precise realization of architectural designs, ensuring the quality and functionality of the finished structure.

Understanding And Using Architectural Scales Archdaily

Understanding And Using Architectural Scales Archdaily

Architectural Drawing Scale

Understanding And Using Architectural Scales Archdaily

How To Use An Architectural Scale Ruler Metric Archimash Com

Scale In Drawing

How To Use An Architectural Scale Ruler Metric Archimash Com

How To Read Drawing Scales Mep Academy

Scale Drawing Designing Buildings
How To Draw ¼ 1 Scale For A Floor Plan Quora
Related Posts








