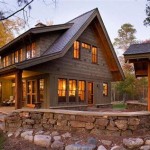What Is a Planters House?
The term "planters house" typically refers to a type of dwelling common in the Southern United States, particularly in the antebellum period (before the American Civil War). These houses were often associated with wealthy plantation owners and served as symbols of their social and economic standing. While the term "planters house" can encompass a variety of architectural styles, certain key features and characteristics define this type of residence.
Architectural Features of a Planters House
Planters houses were typically large and imposing structures, often built with grand proportions and elaborate details. They frequently featured two or more stories with a central entrance, flanked by columns or pilasters, leading to a spacious hallway. The design often incorporated elements of classical architecture, such as Palladian windows, pediments, and ornate moldings. These houses were often constructed from brick, wood, or stone, depending on the local materials available.
The interior of a planters house was equally impressive, showcasing the wealth and sophistication of its inhabitants. High ceilings, large rooms, and elaborate fireplaces were common features. The houses often included formal dining rooms, drawing rooms, libraries, and even private guest suites. The decor was typically characterized by elaborate furnishings, fine china, and other decorative elements that reflected the owner's taste and status.
Life on a Plantation
While the term "planters house" evokes images of grandeur and luxury, it's important to remember the social and economic context in which these houses were built. These structures were not simply homes; they served as centers of power and control within the plantation system. The wealth of plantation owners was often derived from the labor of enslaved people, who worked the land to produce crops like cotton, tobacco, and rice.
The planter's house was the administrative center of the plantation. It was where business transactions were conducted, where enslaved people were disciplined, and where the planter and their family maintained their social and political standing within the community.
Evolution of the Planters House
While the term "planters house" is most closely associated with the antebellum period, the architectural style and its influence can be traced back to earlier centuries. The origins of the style can be seen in the colonial homes of the Southern colonies, which were influenced by English and European architectural traditions.
Over time, the planters house evolved and adapted to changing social and economic conditions. After the Civil War, the economic and social order of the South changed dramatically, impacting the lives of former planters and the construction of their homes. Many planters houses were transformed into commercial spaces, while others fell into disrepair.
Today, the planters house serves as a reminder of a complex and often controversial period in American history. These structures are valued for their architectural significance and represent a crucial element of the Southern cultural landscape. They continue to inspire curiosity and reflection, offering a glimpse into the lives of the individuals who once inhabited them and the broader social and economic context in which they were built.

Planter S House A Bar In St Louis Mo Thrillist

Review Planter S House Town Style

The Planters House Koslanda Updated 2024 S

On The Table Planter S House Town Style

Stacked Planters House Vtn Architects Archdaily

Sneak Preview Photos Planter S House

Gin Bars Cocktail Science At Planter S House St Louis

Photos At Planter S House Lafayette Square St Louis Mo

S3 Media0 Fl Yelpcdn Com Bphoto 6rvz2zufcziflbt9q9

Planter S House Hotel Wikipedia
Related Posts








