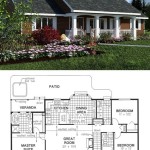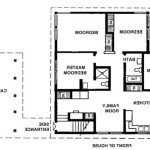Usonian house plans are a type of American architectural style developed by renowned architect Frank Lloyd Wright. The style is characterized by its simple and economical design, which is often asymmetrical and low-slung with an open floor plan and natural materials. It was designed to accommodate the needs of the middle class and typically features a carport and a patio, as well as a flat or gently sloped roof. This type of architecture has become increasingly popular in recent years, and many people are looking to Usonian house plans to create their own unique living space.
Usonian Style Features
Usonian house plans are characterized by their simple and efficient design. They typically feature open floor plans with few walls and large windows to bring in natural light. The style often makes use of natural materials such as stone, wood, and brick, and the roofs are usually flat or gently sloped. Usonian houses are usually built to be low-maintenance and energy-efficient. The style also incorporates a carport and a patio, which helps to create a sense of connection with nature.
Advantages of Usonian House Plans
Usonian house plans are becoming increasingly popular for a number of reasons. For one, the style is designed to be economical and efficient, so it is often cheaper to build than other styles of architecture. Additionally, the style is designed to be low-maintenance, which can save homeowners money in the long run. The use of natural materials also helps to create a more eco-friendly living space. Finally, Usonian house plans are designed to bring in natural light and create a sense of connection with nature, which can be incredibly beneficial for mental health.
Drawbacks of Usonian House Plans
While Usonian house plans have many advantages, there are also some drawbacks to consider. For one, the design is often asymmetrical, which can be difficult to work with when it comes to decorating the space. Additionally, the flat or gently sloped roofs can be difficult to maintain and may require more frequent repairs. Finally, the open floor plan can be impractical for larger families, as it doesn’t provide much privacy.
Conclusion
Usonian house plans are a type of American architectural style developed by Frank Lloyd Wright. The style is characterized by its simple and economical design, which is often asymmetrical and low-slung with an open floor plan and natural materials. There are many advantages to this style of architecture, such as its low-maintenance, energy-efficient design and its connection with nature. However, there are also some drawbacks to consider, such as the asymmetrical design and the lack of privacy. Ultimately, Usonian house plans are a great option for those looking to create a unique and efficient living space.





![Usonian Housing Project [1957] Usonian, Usonian style, Vintage house plans](https://i.pinimg.com/originals/91/bc/b9/91bcb99199551117c52f61ffc86ce009.png)









Related Posts








