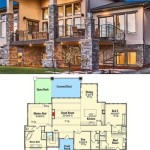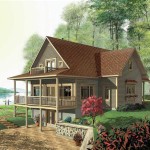## Essential Aspects of Typical House Floor Plan Dimensions When planning the layout of your dream home, understanding typical house floor plan dimensions is essential. These dimensions can guide your design decisions and ensure that your home is both functional and comfortable. ### Standard Room Sizes The following are standard room dimensions for various rooms in a typical house: - **Living room:** 12-15 feet wide x 18-20 feet long - **Dining room:** 10-12 feet wide x 12-14 feet long - **Kitchen:** 10-12 feet wide x 12-15 feet long - **Master bedroom:** 12-15 feet wide x 15-18 feet long - **Secondary bedrooms:** 10-12 feet wide x 12-14 feet long - **Bathrooms:** 5-8 feet wide x 8-10 feet long - **Hallways:** 3-4 feet wide ### Minimum Room Sizes Building codes typically specify minimum room sizes to ensure safety and habitability. These minimums vary depending on the jurisdiction, but the following are common: - **Living room:** 70 square feet - **Dining room:** 50 square feet - **Kitchen:** 50 square feet - **Master bedroom:** 100 square feet - **Secondary bedrooms:** 70 square feet - **Bathrooms:** 35 square feet - **Hallways:** 32 inches wide ### Functional Considerations Beyond standard and minimum dimensions, functional considerations should also guide your floor plan design. For example: - **Traffic Flow:** Ensure smooth traffic flow throughout the house, avoiding bottlenecks and tight corners. - **Furniture Placement:** Consider the size and layout of furniture when planning room dimensions to allow for comfortable movement. - **Natural Light:** Maximize natural light by positioning windows and doors strategically to create bright and airy spaces. - **Storage:** Plan for adequate storage space in all rooms, including closets, cabinets, and pantries. - **Accessibility:** Design your home to be accessible for all family members and guests, regardless of age or mobility limitations.
### Professional Assistance If you're unsure about the appropriate dimensions for your house floor plan, consider consulting with a professional architect or interior designer. They can provide expert advice and ensure that your design meets your specific needs and preferences. ### Conclusion Typical house floor plan dimensions provide a valuable starting point for planning your dream home. By understanding these dimensions and considering functional considerations, you can create a home that is both comfortable and stylish. Remember to consult with professionals as needed to ensure your design meets all your requirements.
A Floorplan Of Single Family House All Dimensions In Meters Scientific Diagram

12 Examples Of Floor Plans With Dimensions

12 Examples Of Floor Plans With Dimensions

Floor Plans With Dimensions Including Examples Cedreo

How To Read Floor Plans With Dimensions A Guide

House Plans How To Design Your Home Plan

How To Read Floor Plans With Dimensions A Guide

How To Read A Floor Plan With Dimensions Houseplans Blog Com

How To Read A Floor Plan With Dimensions Houseplans Blog Com

12 Examples Of Floor Plans With Dimensions
Related Posts








