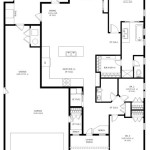Tuscan Style Home Plans: Embracing Old-World Charm
Tuscan-style home plans evoke the sun-drenched landscapes and rustic elegance of the Italian countryside. Characterized by warm, earthy tones, natural materials, and a welcoming ambiance, these homes offer a unique blend of old-world charm and modern livability. Whether seeking a cozy villa or a sprawling estate, exploring Tuscan-inspired designs can unlock a world of architectural possibilities.
Key Elements of Tuscan Style Homes
Tuscan architecture draws inspiration from the region's rich history and agricultural heritage. Several key elements define this distinctive style:
1. Exterior Finishes: Stucco, stone, and brick are common exterior finishes, often combined to create a textured and visually appealing façade. Earth-toned color palettes, ranging from warm browns and terracotta to ochre yellows and muted greens, reflect the natural landscape.
2. Roofing: Low-pitched, red tile roofs are a hallmark of Tuscan architecture. These roofs contribute to the home's rustic aesthetic and provide excellent insulation in warm climates.
3. Architectural Details: Arches, columns, and wrought iron accents add to the home's old-world charm. Large windows and doorways, often with decorative shutters, maximize natural light and create a connection with the outdoors.
Interior Design Characteristics
The interior design of Tuscan-style homes complements the exterior aesthetic, emphasizing warmth, comfort, and natural beauty.
1. Color Palettes: Interior color palettes echo the earthy tones of the exterior, incorporating warm neutrals, terracotta accents, and pops of color inspired by the Tuscan landscape, such as olive green and sunflower yellow.
2. Natural Materials: Materials such as stone, wood, and wrought iron are used throughout the home, creating a sense of rustic elegance. Exposed wood beams, stone fireplaces, and wrought iron light fixtures are common features.
3. Textiles and Decor: Rich textiles, such as tapestries, patterned rugs, and linen curtains, add warmth and texture to the interior. Decorative ceramics, wrought iron accessories, and artwork depicting Tuscan landscapes complete the look.
Floor Plans and Layouts
Tuscan-style home plans offer a variety of layouts to suit different lifestyles and needs. Whether prioritizing open-concept living or seeking distinct spaces for privacy, there are designs to accommodate various preferences.
1. Courtyards and Patios: Outdoor living is an integral part of the Tuscan lifestyle. Courtyards, patios, and loggias provide space for dining, entertaining, and relaxation, blurring the lines between indoor and outdoor spaces.
2. Great Rooms and Kitchens: Open-concept great rooms and kitchens are popular in modern Tuscan designs, creating a central gathering place for family and friends. These spaces often feature large fireplaces, exposed wood beams, and ample natural light.
3. Master Suites: Luxurious master suites provide a private retreat, often featuring spacious bedrooms, spa-like bathrooms, and walk-in closets. Fireplaces, private balconies, and sitting areas enhance the sense of comfort and relaxation.
Landscaping and Outdoor Spaces
The landscaping of a Tuscan-style home plays a crucial role in creating the overall aesthetic, seamlessly blending the structure with the surrounding environment.
1. Native Plants and Gardens: Drought-tolerant plants, such as lavender, rosemary, and olive trees, reflect the Tuscan landscape and require minimal maintenance. Formal gardens, herb gardens, and vineyards add to the home's charm and functionality.
2. Water Features: Fountains, ponds, and reflecting pools create a sense of tranquility and enhance the outdoor living experience. The gentle sound of water adds to the home's peaceful ambiance.
3. Outdoor Dining and Entertainment Areas: Covered patios, pergolas, and outdoor kitchens provide space for al fresco dining and entertaining. Comfortable seating areas, fireplaces, and outdoor lighting create an inviting atmosphere for gatherings.
Benefits of Choosing a Tuscan Style Home Plan
Tuscan-style homes offer a unique combination of aesthetic appeal and practical advantages.
1. Timeless Elegance: The classic design elements of Tuscan architecture ensure enduring appeal, transcending fleeting trends. These homes exude a sense of timeless elegance that will remain captivating for years to come.
2. Energy Efficiency: Traditional Tuscan design elements, such as thick walls, tile roofs, and strategically placed windows, contribute to natural insulation and energy efficiency. These features can help reduce heating and cooling costs.
3. Versatility and Customization: Tuscan-style home plans offer a wide range of customization options, allowing homeowners to tailor the design to their specific needs and preferences. From the size and layout of the home to the selection of finishes and materials, there are endless possibilities for personalization.
Considering Tuscan Style Plans
Tuscan-style home plans provide a framework for creating a home that embodies old-world charm, rustic elegance, and modern livability. By carefully considering the key elements of this architectural style and exploring various design options, individuals can envision a home that reflects their unique tastes and aspirations, creating a sanctuary that embodies the warmth and beauty of the Tuscan countryside.

Mediterranean House Plan Tuscan Style Mansion Home Floor Plans Luxury

Plans For A Large Tuscan Style Villa With Courtyard

Mediterranean House Plan Luxury Tuscan Coastal Home Floor Style Plans Design

Tuscan Style House Plan 66025we Architectural Designs Plans

Tuscan House Plan 4442

Tuscan House Plans Mediterranean Style Home Floor Luxury Coastal

Tuscan House Plans Sater Design Collection

4 Bedrm 4934 Sq Ft Tuscan House Plan 175 1150

Atreyu House Plan Sater Design Collection

Tuscan House Plan 5 Bedrms Baths 15036 Sq Ft 175 1039
Related Posts








