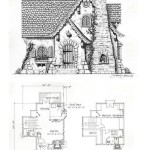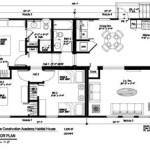Tiny Home Floor Plan Ideas With Loft: Essential Aspects to Consider
Tiny homes with lofts are becoming increasingly popular due to their space-saving and cost-effective nature. These homes offer a unique and cozy living experience, maximizing every inch of space. If you're considering designing or purchasing a tiny home with a loft, there are several essential aspects to keep in mind to ensure optimal functionality and comfort.
Ceiling Height
The ceiling height of your tiny home is crucial for creating a comfortable living space. While it's tempting to keep the ceiling as low as possible to maximize loft space, it's important to allow for enough headroom on both the main floor and in the loft. Generally, a ceiling height of 8 feet is considered the minimum for comfortable living, although 9 or 10 feet is preferred for a more spacious feel.
Loft Access
The access to the loft is another important consideration. There are two main options: a fixed staircase or a retractable ladder. A fixed staircase is more convenient and provides easier access to the loft, but it takes up more floor space. A retractable ladder is more space-efficient but can be less convenient and may not be suitable for everyone, especially if you have mobility issues.
Loft Size and Layout
The size and layout of the loft will depend on your specific needs and preferences. Lofts can range in size from a cozy sleeping area to a fully functional living space. If you plan to use the loft as a bedroom, make sure it's large enough to accommodate a comfortable bed and storage space. If you want a more versatile space, consider a loft with enough room for a desk, seating area, or even a small kitchen.
Utilities and Storage
Don't forget about utilities and storage when designing your tiny home with a loft. Ensure the loft has adequate lighting, ventilation, and electrical outlets. Consider adding built-in storage solutions to maximize space, such as shelves, drawers, or a closet.
Ventilation and Insulation
Proper ventilation and insulation are essential for maintaining a comfortable and healthy living environment in your tiny home. The loft, in particular, can be prone to heat buildup and condensation. Install windows or skylights to provide natural ventilation and use insulation to prevent heat loss and moisture buildup.
Privacy and Separation
Tiny homes can feel cozy, but it's also important to consider privacy and separation. If you're planning to use the loft as a sleeping area, consider adding a curtain or screen to create a sense of separation from the main living space.
Additional Design Considerations
In addition to the essential aspects mentioned above, there are a few additional design considerations to enhance the functionality and comfort of your tiny home with a loft:
- Use vertical space: Install shelves, cabinets, and other storage solutions on walls to maximize vertical space.
- Incorporate multi-functional furniture: Choose furniture that serves multiple purposes, such as a sofa bed or a coffee table with built-in storage.
- Maximize natural light: Large windows and skylights bring in natural light, making your tiny home feel more spacious and inviting.
- Consider a balcony or rooftop terrace: If space allows, add a balcony or rooftop terrace to extend your living space and enjoy the outdoors.
By carefully considering these essential aspects, you can create a functional, comfortable, and stylish tiny home with a loft that perfectly suits your needs and lifestyle.

Tiny House Floor Plans With Lower Level Beds Tinyhousedesign

8x28 7

Tiny House Floor Plans 32 Home On Wheels Design

Tiny House Plans For Families The Life

20 House Plans With Lofts Tiny Small Luxury Designs Blog Homeplans Com

10 Unique Plans Of Tiny Homes And Cabins With Loft Craft Mart

2 Bedroom Tiny House Plans Blog Eplans Com

12 X 24 Tiny Home Designs Floorplans Costs And More The Life

Tiny House Plans My Life ½

Tiny House Plan Examples
Related Posts








