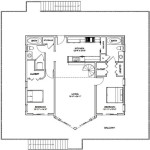Essential Aspects of Three Bedroom House Plan with Dimensions
Planning a three-bedroom house requires careful consideration of various aspects to ensure a comfortable and functional living space. Here are some essential elements to keep in mind when designing a three-bedroom house plan with dimensions:
1. Overall Dimensions and Layout
The dimensions of the house play a crucial role in determining its overall size and layout. A typical three-bedroom house ranges from 1,200 to 2,000 square feet. The layout should maximize space utilization and provide a logical flow between rooms. Consider the following dimensions for common areas:
- Living Room: 12' x 15'
- Dining Room: 10' x 12'
- Kitchen: 10' x 15'
2. Bedroom Dimensions
Each bedroom should be spacious enough to accommodate a bed, dresser, and other essential furniture. The minimum recommended dimensions for bedrooms are:
- Master Bedroom: 12' x 15'
- Secondary Bedroom: 10' x 12'
- Guest Room: 10' x 10'
3. Bathroom Dimensions
The number and size of bathrooms depend on the number of occupants. A three-bedroom house typically has two or three bathrooms, including a master bathroom and a shared bathroom for the secondary bedrooms. The dimensions of bathrooms should allow for comfortable movement and include fixtures such as a toilet, sink, and shower or bathtub.
- Master Bathroom: 10' x 12'
- Shared Bathroom: 8' x 10'
- Half Bathroom: 4' x 8'
4. Kitchen and Dining Area
The kitchen is the heart of any home, and its design should cater to the cooking and dining needs of the family. The dimensions should allow for ample counter space, appliances, and storage. The adjacent dining area should accommodate a dining table and chairs comfortably.
5. Outdoor Space
Outdoor space can significantly enhance the value and usability of a home. Consider incorporating a patio, deck, or backyard into the design. These areas can serve as extensions of the living space, providing opportunities for relaxation and entertainment.
6. Natural Light and Ventilation
Incorporating large windows throughout the house allows for ample natural light and ventilation. This creates a more inviting and healthy living environment while reducing energy consumption.
7. Energy Efficiency
Designing a house with energy efficiency in mind can save money on utility bills in the long run. Consider using energy-efficient appliances, windows, and insulation. Proper orientation of the house to take advantage of sunlight can also contribute to energy savings.
Conclusion
Planning a three-bedroom house plan with dimensions requires careful attention to various aspects to create a comfortable, functional, and aesthetically pleasing living space. By considering the essential elements outlined above, you can optimize the design to meet your specific needs and preferences.

Awesome Free 3 Bedroom Floor Plan With Dimensions And Review Plans Apartment House
3 Bedroom House Plans Three Design Bhk Plan Civiconcepts

Beautiful Three Bedroom House Plans Blog Floorplans Com

Beautiful 3 Bedroom Floor Plan With Dimensions 9 Impression Apartment Plans House

3 Bedroom Small House Plans For Narrow Lots Nethouseplansnethouseplans

Floor Plan For Small 1 200 Sf House With 3 Bedrooms And 2 Bathrooms Evstudio

Pin By Nina Chibby On Home Sweet Bedroom Floor Plans Rectangle House 3

3 Bedroom House Plans For Dream Homes Ck
3 Bedroom House Plans Three Design Bhk Plan Civiconcepts

3 Bedroom House Plan 66gf 66 25m2 713 Sq Foot Concept Plans For 20x30 Budget
Related Posts








