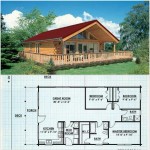Essential Aspects of a Three Bedroom House Floor Plan with Measurements
Planning a three-bedroom house can be an exciting yet complex task. To ensure a functional and comfortable living space, it's crucial to consider essential aspects such as room sizes, flow, and storage solutions.
Room Sizes
The optimal room sizes for a three-bedroom house can vary depending on your family's needs and lifestyle. However, some general recommendations include:
- Master Bedroom: 12' x 15' or larger
- Bedroom 2: 10' x 12' or larger
- Bedroom 3: 10' x 12' or larger
- Living Room: 15' x 20' or larger
- Kitchen: 10' x 12' or larger
- Dining Room: 10' x 10' or larger
- Bathrooms: 5' x 8' (full bathroom) or 3' x 5' (half bathroom)
Flow and Circulation
The flow of a house plan is essential for both convenience and comfort. The following considerations can help create a seamless flow:
- Entryway: Provide a clear and welcoming entry point with sufficient space for coats and shoes.
- Kitchen: Position the kitchen as a central hub with easy access to the dining room, living room, and outdoor areas.
- Living Room: Create a spacious and inviting living area that connects to the kitchen and entryway.
- Bathrooms: Locate bathrooms conveniently near bedrooms and traffic areas.
- Outdoor Areas: Integrate outdoor living spaces such as decks or patios for relaxation and entertainment.
Storage Solutions
Adequate storage is crucial for maintaining a clutter-free and organized home. The following storage options can be incorporated into a three-bedroom house plan:
- Closets: Provide built-in closets in bedrooms with at least 5' of hanging space.
- Pantry: Include a dedicated pantry in the kitchen for food storage.
- Linen Closet: Position a linen closet near bathrooms for convenient storage of towels and bedding.
- Garage: Utilize the garage space for additional storage, such as tools, bikes, and seasonal items.
- Utility Room: Consider a separate utility room for laundry, storage, and mechanical equipment.
Other Considerations
In addition to these essential aspects, other factors to consider when planning a three-bedroom house include:
- Natural Lighting: Maximize natural light by incorporating large windows and skylights.
- Energy Efficiency: Design the house with energy-efficient features such as insulation, ENERGY STAR appliances, and LED lighting.
- Accessibility: Consider accessibility features such as wide doorways, ramps, and grab bars if necessary.
- Exterior Appeal: Create an attractive and welcoming exterior that complements the surrounding environment.
- Budget: Determine a budget and work with professionals to ensure the plan is feasible within your financial constraints.
By carefully considering these essential aspects, you can create a functional, comfortable, and enjoyable three-bedroom house that meets your family's needs and lifestyle.

Floor Plan For Small 1 200 Sf House With 3 Bedrooms And 2 Bathrooms Evstudio

Guessing The Floor Plan Flipped Maybe Diff Bathrooms Bedroom Plans Rectangle House 3

3 Bedroom Contemporary Home Design Pinoy House Designs Plans Bungalow Floor

Simple Three Bedroom House Plans To Construct On A Low Budget Co Ke

Gile Hill Affordable Als 3 Bedroom Floorplan Apartment Floor Plans House Simple

Popular And Stylish 3 Bedroom Floorplans Plans We Love Blog Homeplans Com

Floor Plan For A Small Tricky Lot Evstudio

3 Bedroom House Plans Modern Country More Monster

Sample 3 Bedroom House Plans Unleashing Me Small Min On Info Simple Bed Bungalow Floor Plan With Loft
3 Bedroom House Plans Three Design Bhk Plan Civiconcepts
Related Posts








