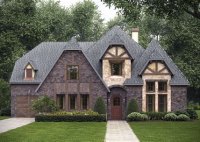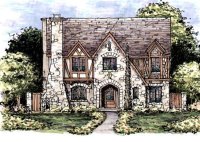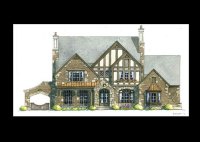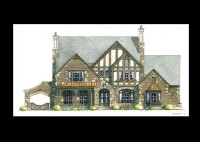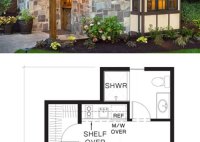Tudor House Plans: An Overview
Tudor house plans are a popular style of home that has been around for centuries. These homes are characterized by their distinctive gabled roofs, tall and narrow windows, and half-timbered walls. The architectural style was popularized in England during the 15th and 16th centuries, and it has since been adopted in many countries around the world. History of… Read More »



