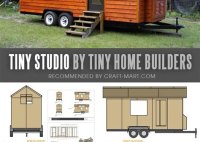Floor Plans For Tiny House
Tiny houses have become a popular way of living in recent years, offering a unique and cozy way of life. Tiny house floor plans are an essential part of designing and building your own tiny house, as they provide a visual representation of the space and layout. This article will discuss some of the different types of tiny… Read More »



