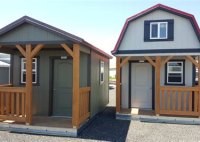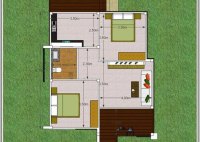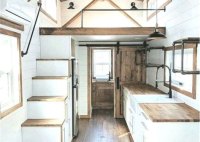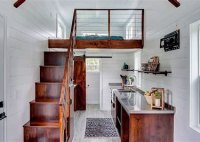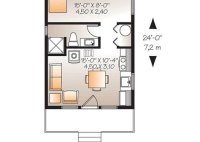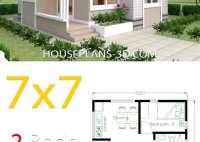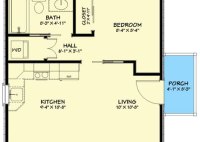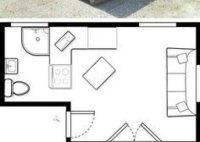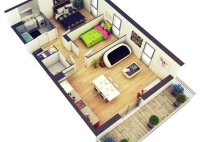Shed Tiny House Plans: The Benefits Of Living Small
Tiny houses are becoming increasingly popular as more and more people are choosing to downsize and live a more sustainable, eco-friendly lifestyle. Shed tiny house plans are a great way to build a small, efficient, and affordable home without sacrificing quality and style. In this article, we’ll explore the benefits of living in a tiny house, and how… Read More »

