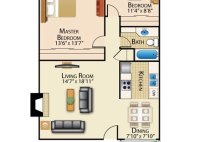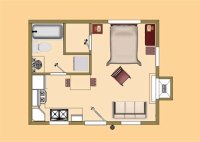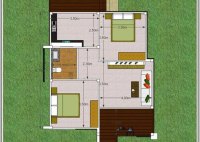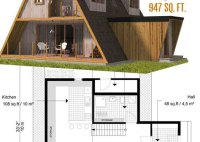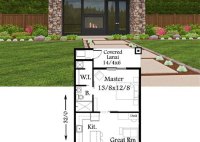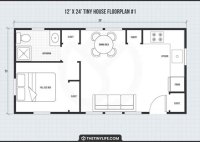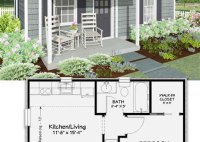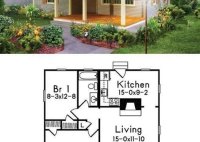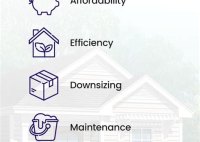Tiny House On Wheels Floor Plans
Tiny house on wheels floor plans are becoming increasingly popular as more people look for ways to downsize their lifestyles or explore the world without the need to own a large, traditional home. These types of homes provide the flexibility to go wherever you want, while still having all the amenities of a traditional home. If you’re considering… Read More »


