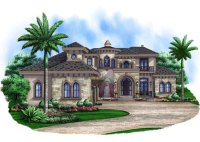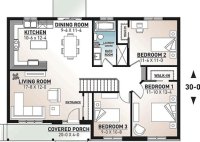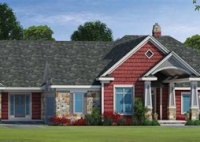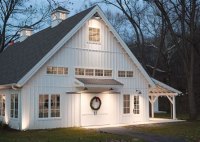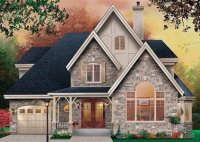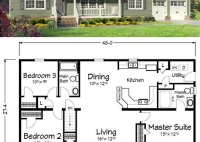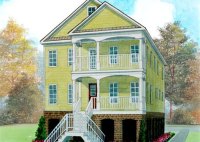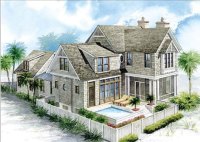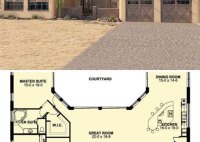Mediterranean Style House Plans: A Guide To Beautiful And Sustainable Living
The Mediterranean style of architecture is one of the oldest and most popular styles in the world. From ancient Greece to modern-day Europe and the United States, Mediterranean style house plans have been used to create stunningly beautiful and sustainable homes. With their warm, inviting colors, open floor plans, and use of natural materials, these homes are perfect… Read More »

