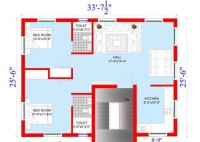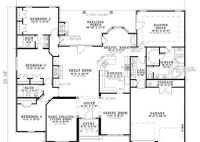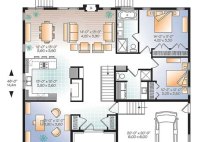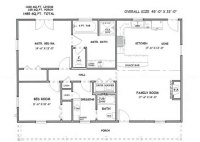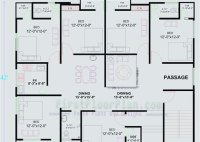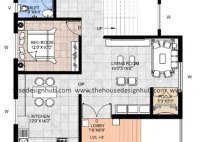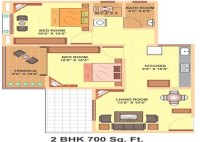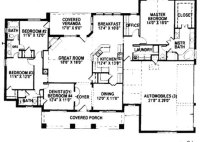Designing An Ideal 900 Square Foot House Plan
Aspiring homeowners and experienced builders alike can benefit from exploring the potential of a 900 square foot house plan. This size of home can offer the perfect balance of efficiency and comfort, allowing the homeowner to make the most of their available space. From selecting the ideal layout to finding the right materials and furniture, this article will… Read More »

