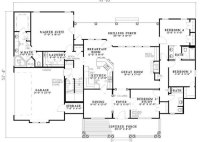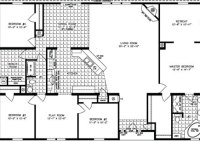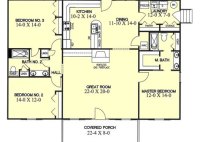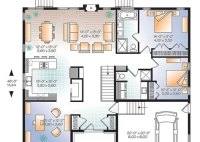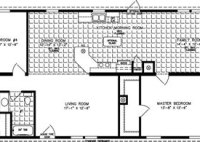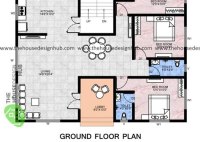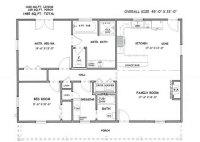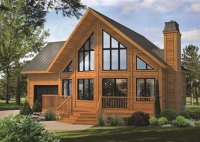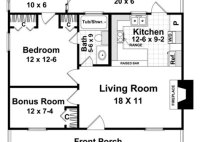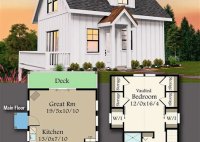Exploring 2500 Square Foot House Plans
If you’re looking for a spacious and comfortable home, 2500 square foot house plans are a great option. These plans provide plenty of room for a family, while also offering potential for future expansion. Whether you’re looking for a modern, open-concept floor plan or a traditional two-story house, these plans can provide the perfect fit for your needs.… Read More »

