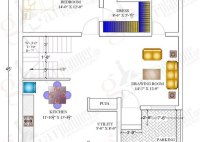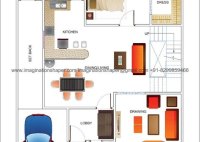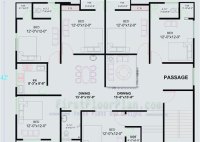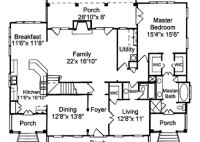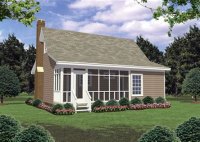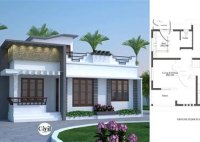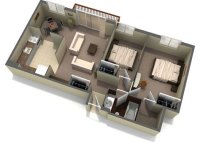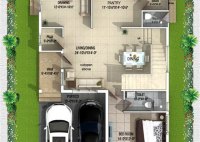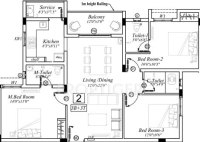A Guide To Choosing The Perfect 1000 Sqft House Plan
If you’re looking for the perfect 1000 sqft house plan, you’ve come to the right place. With so many options to choose from, it can be difficult to know where to start. This guide will help you understand all the important factors to consider when selecting a 1000 sqft house plan. What Is a 1000 Sqft House Plan?… Read More »

