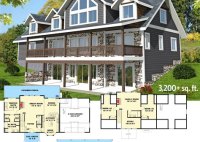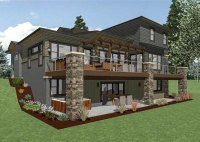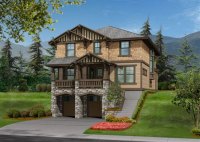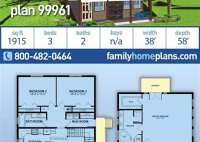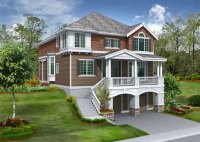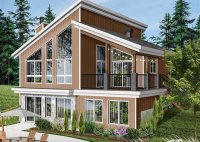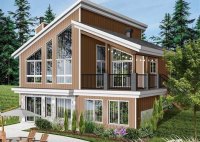Sloped Lot House Plans With Garage
Designing a Home for a Sloped Lot Building a home on a sloped lot can be a challenge, but it does not have to be an impossible undertaking. With careful planning and the right house plans, it is possible to create a home that is both aesthetically pleasing and functional. This article will provide an overview of the… Read More »


