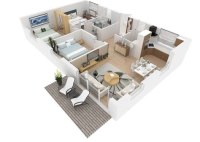3D Rendering Of House Plans: A Comprehensive Guide
3D rendering of house plans is an invaluable tool for architects, designers, and homeowners alike. By using 3D technology, plans can be visualized in an immersive, realistic manner, allowing for better assessment of the design, materials, and intended layout. In this comprehensive guide, we will explore the basics of 3D rendering, common techniques and software used for rendering,… Read More »

