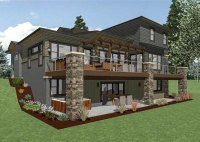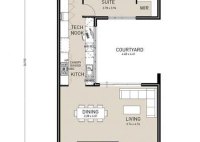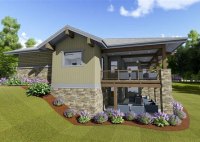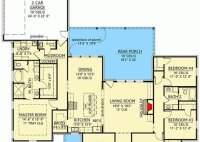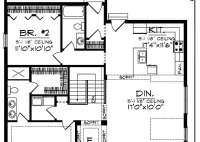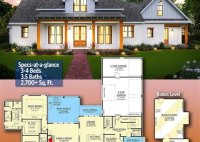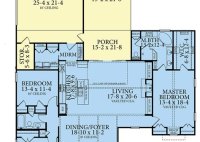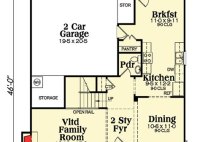House Plans For Sloped Lots In The Rear – Design Solutions For Challenging Terrain
Building a home on sloping land can present some unique challenges. But with careful planning and a few creative solutions, a house plan for a sloped lot can be just as aesthetically pleasing as one built on flat terrain. In this article, we’ll discuss some of the design considerations for choosing house plans for sloped lots in the… Read More »

