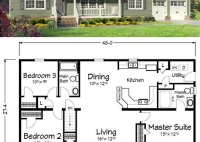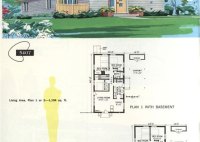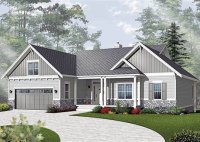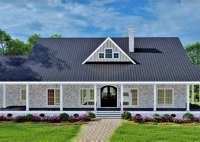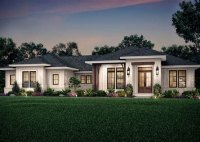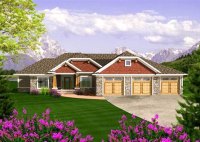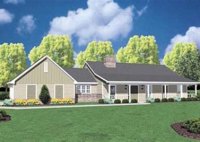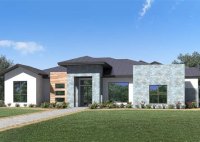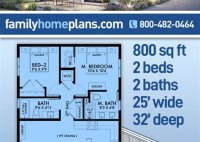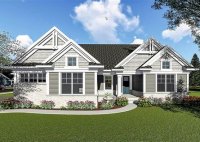Ranch Style House Plans With Basement
For those who are looking for a unique and spacious home, ranch style house plans with basement are a perfect option. These plans offer a great way to maximize the space you have while still providing plenty of room for a family or guests. Whether you’re looking for a traditional ranch style home or something more modern, there… Read More »

