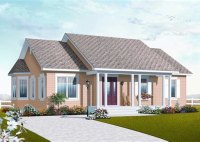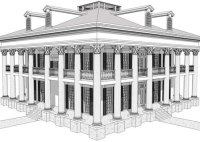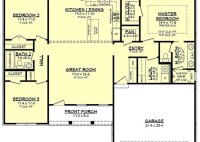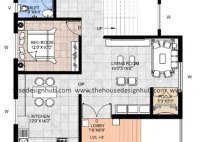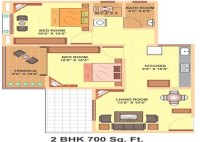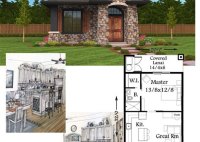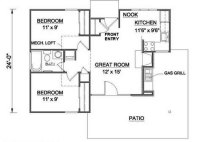House With Open Floor Plan: Benefits And Tips To Make The Most Of This Layout
An open floor plan, with its seamless flow of one room to the next, is the hallmark of modern, contemporary home design. While it’s a great choice for many homeowners, there are key things to consider before making the leap to an open floor plan. Benefits of an Open Floor Plan An open floor plan can be a… Read More »


