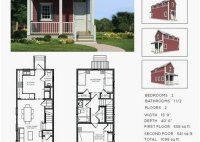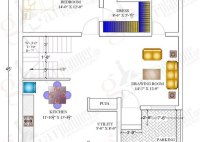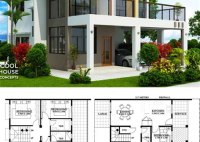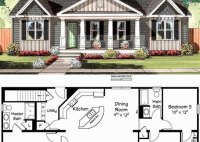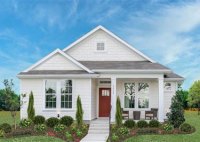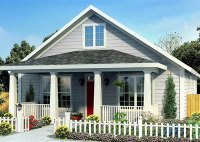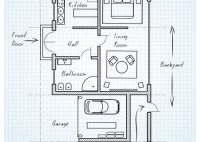Shotgun House Plan: A Comprehensive Guide
Shotgun house plans are a popular choice for homeowners looking for a unique, stylish, and affordable home. Whether you are building a new home or renovating an existing one, shotgun house plans can provide an attractive and efficient alternative to traditional designs. This comprehensive guide will give you an overview of what shotgun house plans entail, how they… Read More »

