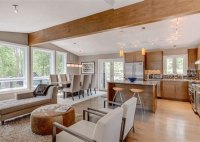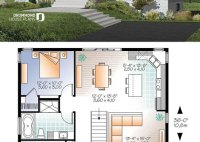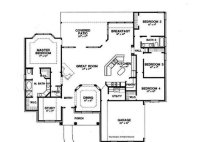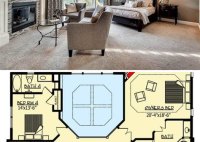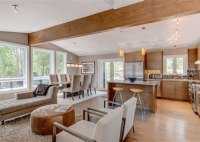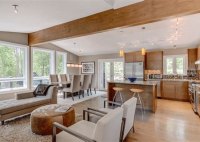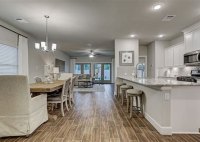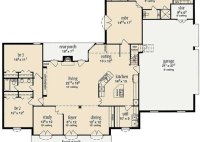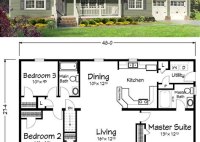Open Floor Plan House Plans – An Overview
Open floor plan house plans are becoming increasingly popular in modern home designs. These plans feature a single large open space, typically encompassing the living room, kitchen, and dining room, that can be arranged in any number of ways to create a unique and inviting space. Open floor plan house plans can be customized to fit almost any… Read More »

