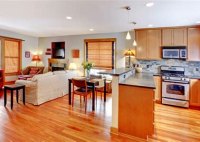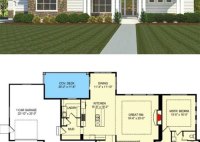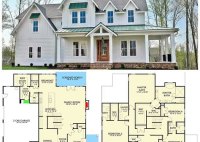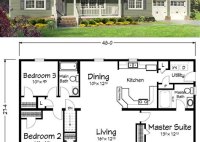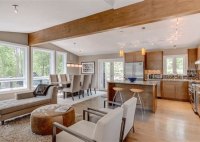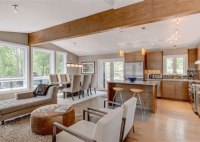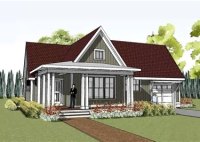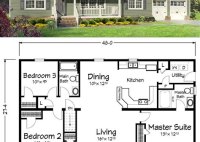The Advantages And Disadvantages Of An Open Plan House
An open plan house is a type of home design that combines living spaces such as the kitchen, living room, and dining room into one large, open space. This type of home has become increasingly popular in recent years, as it can provide a more spacious and inviting atmosphere for homeowners. However, there are both advantages and disadvantages… Read More »


