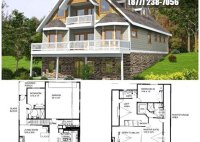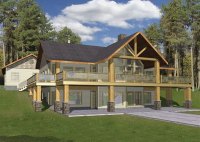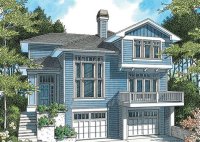Hillside House Plans: A Guide
Building a house is a major decision and investment, so it’s important to choose the right plan for your property. Hillside house plans offer a unique opportunity to build on the side of a hill or other sloped terrain. They often include features that take advantage of the special qualities of this type of land, such as views… Read More »






