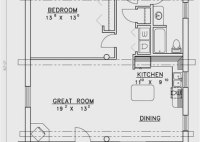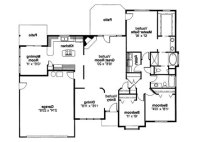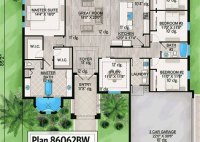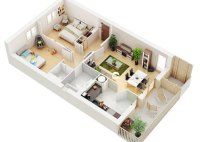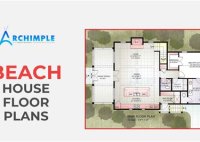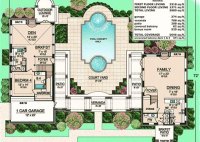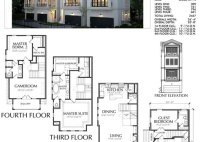30X30 House Floor Plans: Design Ideas To Maximize Your Space
For many homeowners, the idea of a 30×30 house floor plan is a dream come true. With the right design, you can maximize the square footage of your home and create a space that is both functional and stylish. In this article, we will discuss some of the best 30×30 house floor plans, as well as design ideas… Read More »

