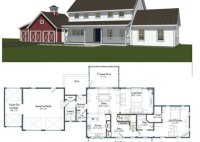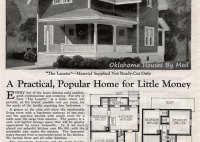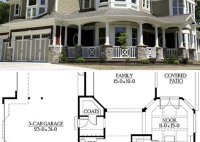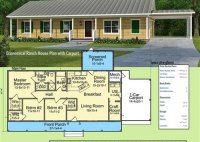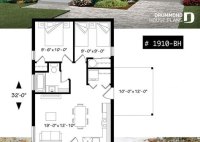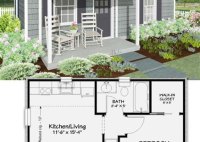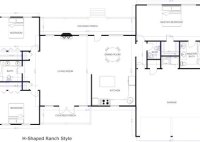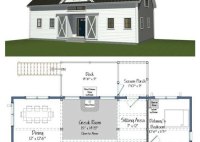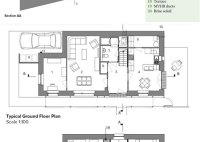How To Choose The Perfect Barn House Floor Plan
Barn house floor plans can be an ideal choice for those looking to create a unique and stylish living space. Whether you are looking to build a cozy family home or a large and spacious barn, there is something to suit every need. With so many options available, it can be overwhelming trying to decide which plan is… Read More »

