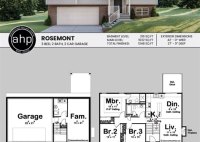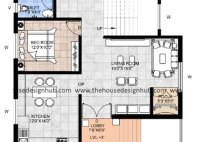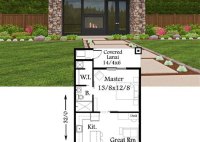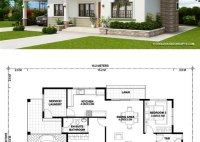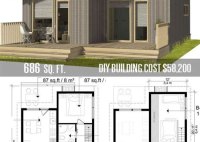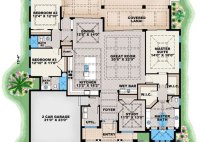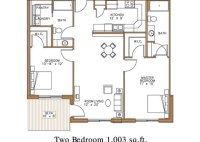Split Floor Plan House: Exploring The Benefits Of This Home Layout
Split floor plan houses are becoming increasingly popular, as they provide homeowners with a unique home layout that can provide a number of benefits. In this article, we’ll take a look at the advantages of having a split floor plan house, and how this home layout can make your life easier. What is a Split Floor Plan House?… Read More »

