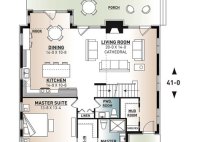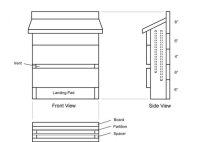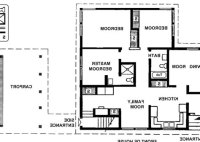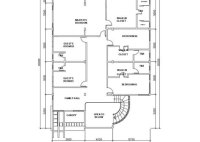House Floor Plan With Dimensions: An Overview
A house floor plan with dimensions is a comprehensive roadmap of the layout of a home. It outlines the various rooms and areas of the house, as well as their respective dimensions. While a floor plan can be drawn by hand, it is often created using special software designed for this purpose. This can provide a more accurate… Read More »




