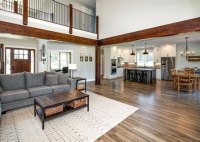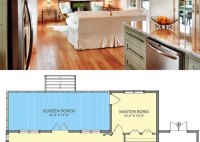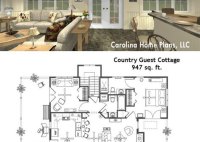Exploring House Plans With Open Concept
Open concept house plans are becoming increasingly popular with homeowners, offering a spacious and airy living space. This style of home design eliminates walls and provides an open layout that allows for a seamless flow of living areas from one room to the next. With this style, homeowners can enjoy a more connected living experience while incorporating their… Read More »




