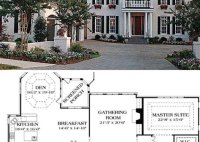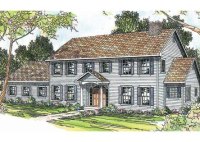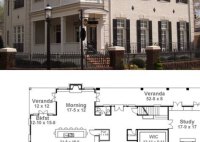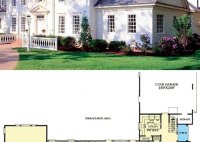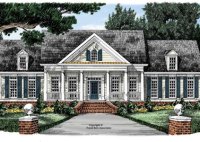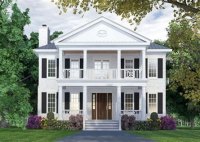Georgian Colonial House Plans
Georgian Colonial house plans are characterized by their symmetrical shape, balanced proportions, and stately presence. These plans typically feature a rectangular footprint and a symmetrical front façade with a central door and multiple windows on each side. The roof is typically hipped, with a gable over the front entrance. The interior of Georgian Colonial house plans generally includes… Read More »

