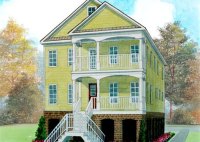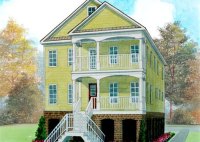Charleston Single House Plans
Charleston single house plans are a great way to create a timeless home in the South. These plans are inspired by traditional architecture from the 1700s and 1800s, but with a modern twist. They have a unique design with a wide variety of features, making them perfect for any home. Read on to learn more about these charming… Read More »



