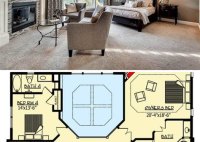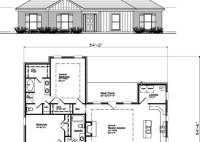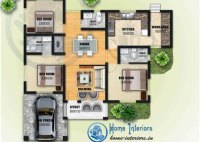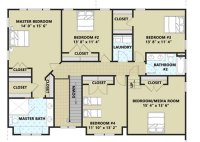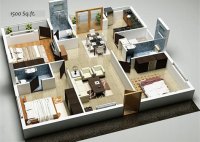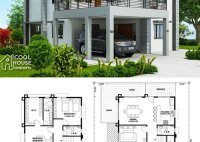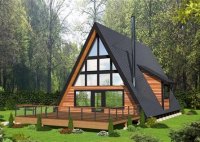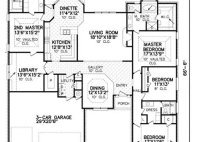5 Bedroom Open Concept House Plans
What Is An Open Concept Plan? An open concept house plan is one that eliminates the traditional separation of rooms and blurs the lines between living areas. This type of home plan is often seen in modern, contemporary, and ranch-style designs. Typically, the central living area is connected to the kitchen, dining room, and other common spaces. This… Read More »

