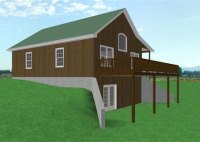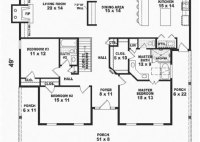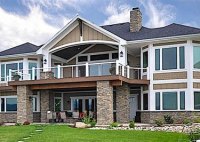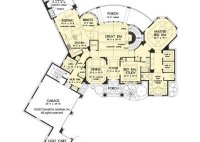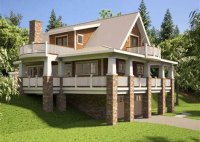Small House Plans With Basements
Having a basement in a small house can be an ideal solution for homeowners looking to maximize space and create additional living areas. Basements can provide extra storage space, a place to entertain, or even an extra bedroom or bathroom. While a basement can be a great addition to a small home, it’s important to consider the cost,… Read More »

