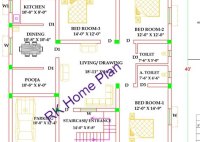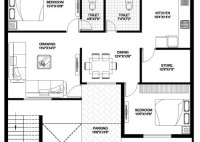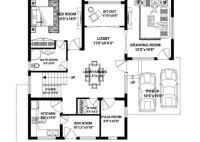Exploring 40X40 House Plans: Creative Ideas For Maximum Space Utilization
When it comes to designing a home, there is no one-size-fits-all solution. Homeowners have many options when it comes to choosing the right house plan for their needs. One increasingly popular option is the 40×40 house plan, which provides a generous floor space for a moderate size property. With this type of plan, homeowners can make the most… Read More »




