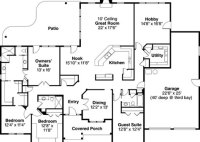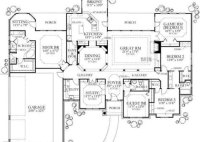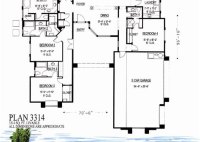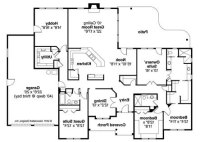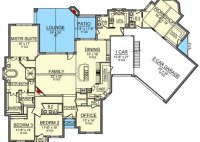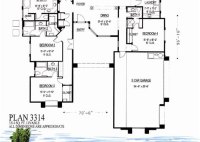House Plans 3000 Sq Ft
Planning to construct a house with a size of 3000 square feet? Then you have come to the right place as this article will provide you with all the necessary information to help you plan and design your dream home. Here are some ideas to help you get started on your planning process: Layout When it comes to… Read More »

