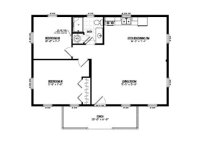24X40 House Plans: Perfect For Small Family Homes
24×40 house plans provide the perfect layout and design for small family homes. With their square footage ranging from 960 to 1,000 square feet, these plans are ideal for couples or small families who are looking to save space without sacrificing style or comfort. Whether you’re a first-time homeowner or an experienced design enthusiast, these plans offer a… Read More »


