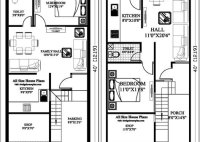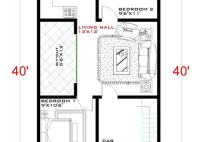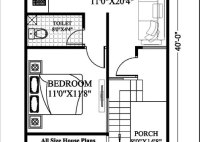Exploring The Many Benefits Of A 20X40 House Plan
The 20×40 house plan has become increasingly popular over the years for a variety of reasons. Homeowners are drawn to this type of house plan because it offers a unique combination of size, affordability, and design flexibility. In this article, we will discuss the many advantages of a 20×40 house plan and how it can help create the… Read More »



