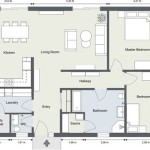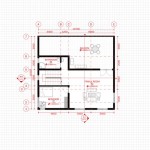Standard Scale for Floor Plans in Revit 2024
Creating accurate and readable floor plans is crucial in architectural design. Revit 2024, a powerful Building Information Modeling (BIM) software, offers robust tools for generating floor plans at various scales. Understanding and applying the appropriate scale ensures clear communication of design intent and facilitates effective collaboration among project stakeholders.
Understanding Scale in Architectural Drawings
Scale represents the ratio between the dimensions of an object on a drawing and its actual size in the real world. It allows architects to depict large buildings and spaces on manageable sheets of paper or digital screens. Choosing the correct scale balances the need for detail with the overall readability of the drawing.
Standard Scales for Floor Plans in Revit 2024
Revit 2024 supports a wide range of scales, but certain scales are considered standard for floor plans, depending on the size and complexity of the project. These standard scales facilitate consistent representation and easier interpretation across different disciplines.
Commonly Used Scales
The following scales are frequently employed for floor plans in Revit 2024 and architectural practice in general:
* 1/8" = 1'-0" (1:96): Suitable for large buildings, providing an overview of the entire layout. * 1/4" = 1'-0" (1:48): Frequently used for medium-sized projects and individual floor plans within larger complexes. * 1/2" = 1'-0" (1:24): Ideal for smaller projects or for depicting detailed areas within a larger floor plan. * 1" = 1'-0" (1:12): Used for highly detailed plans, often focusing on specific rooms or components.Setting the Scale in Revit 2024
Revit 2024 simplifies scale setting through its intuitive interface. The process involves accessing the view properties and selecting the desired scale from a predefined list or entering a custom scale value. This consistent approach ensures all project participants are working with the same scale information.
Scale Representation in Revit Views
Revit 2024 intelligently manages scale across different views. When a scale is changed in one view, related views automatically update to reflect the new scale, maintaining consistency and preventing errors. This dynamic scaling ensures that all related drawings remain coordinated.
Considerations for Scale Selection
Selecting the appropriate scale depends on several factors:
* Project Size: Larger projects often require smaller scales to fit the entire layout on a sheet, while smaller projects benefit from larger scales for greater detail. * Level of Detail: Highly detailed plans necessitate larger scales to clearly represent individual components and their relationships. * Sheet Size: The chosen sheet size influences the maximum scale that can be used while maintaining a readable drawing. * Intended Audience: The level of detail required by the intended audience, whether it's clients, contractors, or consultants, impacts the scale selection.Managing Scales Across Multiple Views
Revit’s View Templates provide a powerful mechanism for managing scales across multiple views. By applying View Templates, users can ensure consistent scales and other view settings, streamlining the process of creating and managing project views.
Best Practices for Scale Management
Adhering to best practices streamlines the workflow and improves the overall quality of the project documentation:
* Establish clear scale conventions at the beginning of the project. * Utilize Revit’s View Templates to enforce consistent scale settings. * Regularly review and verify scales in all project views. * Ensure all project participants are aware of the chosen scales and their implications. * Clearly indicate the scale on each sheet or view for unambiguous interpretation.Annotation Scaling in Revit 2024
Revit 2024 automatically scales annotations, such as text and dimensions, according to the view scale. This ensures that annotations remain legible and proportionate to the drawing, regardless of the chosen scale. This automatic scaling simplifies the annotation process and maintains clarity in the drawings.
Impact of Scale on Model Elements Visibility
The selected scale can influence the visibility of model elements. Fine details might become obscured at smaller scales, while larger scales allow for clearer representation of individual components. Understanding this relationship is crucial for creating effective and informative floor plans.

Top 20 Best New Features In Revit 2024 Pure

14 Beginner Tips To Create A Floor Plan In Revit Pure

14 Beginner Tips To Create A Floor Plan In Revit Pure

How To Scale Anything In Revit Mashyo

How To Scale Anything In Revit Mashyo

How To Scale Anything In Revit Mashyo

Automatically Scale All Symbol To Match Drawing Is There Any Way Or How Tackle This Autodesk Community Revit S

Create Floor Plans Elevations By Revit And Render 3d Views Winandaharry Fiverr

Create 2d 3d Bim Model Floor Plan Elevation Section Render In Revit By Gulandam Fiverr

2d Drawing And Floor Plan From Image Sketch In Revit Upwork
Related Posts








