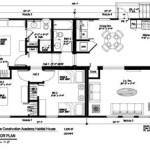Small Tudor Cottage House Plans: Charm and Functionality Combined
The timeless appeal of Tudor architecture, with its distinctive half-timbered facades, steeply pitched roofs, and quaint details, continues to enchant homeowners today. While grand Tudor manor houses have historically showcased this style, the charm of Tudor design can also be seamlessly translated into more compact homes. Small Tudor cottage house plans offer a delightful blend of historic aesthetics and modern functionality, providing a cozy and inviting haven for individuals and families alike.
Key Elements of Small Tudor Cottage House Plans
Small Tudor cottage house plans characteristically incorporate several key elements that evoke the charm and elegance of their historical counterparts. These elements, when carefully integrated, transform a modest dwelling into a captivating and inviting space.
1. Half-Timbered Facade:
A hallmark of Tudor architecture, half-timbered facades, where exposed timber frames are filled with brick or plaster, add a distinctive visual appeal. In small Tudor cottages, this element can be scaled down while still maintaining the signature look. The use of strategically placed timber beams creates a sense of depth and texture, enhancing the visual interest of the exterior.
2. Steeply Pitched Roofs:
Steeply pitched roofs are another defining feature of Tudor cottages. These roofs, often adorned with dormer windows, contribute to the character and charm of the design. The steep pitch not only provides ample attic space but also complements the half-timbered facade, creating a harmonious and aesthetically pleasing composition.
3. Stone or Brick Exterior:
The use of stone or brick in the exterior finishes further enhances the traditional Tudor aesthetic. While a full stone facade might not be feasible in a small cottage, strategic use of stone accents, such as around the entryway or window surrounds, can add a touch of historic charm to the design.
Living Space Considerations
Small Tudor cottage house plans prioritize functional and efficient use of space. The design aims to maximize living areas while maintaining a sense of openness and flow.
1. Open Floor Plans:
Open floor plans are becoming increasingly popular in smaller homes, and Tudor cottages are no exception. By eliminating walls between the living, dining, and kitchen areas, a sense of spaciousness is achieved. This creates free-flowing spaces that are perfect for entertaining and everyday living.
2. Cozy Nooks:
Despite the open floor plan, small Tudor cottages often incorporate cozy nooks and alcoves. These intimate spaces provide a sense of seclusion and comfort, ideal for reading, relaxing, or creating a quiet retreat within the home.
3. Flexible Layout:
Small Tudor cottage house plans typically feature a flexible layout that allows for adaptability to individual needs. Rooms can be easily reconfigured to accommodate a growing family or to suit a change in lifestyle. The inclusion of multi-purpose spaces, such as a home office that also doubles as a guest room, is common.
Benefits of Small Tudor Cottage House Plans
Small Tudor cottage house plans offer a unique blend of architectural charm, functionality, and affordability. They are particularly well-suited for individuals and families who value cozy and inviting living spaces.
1. Charm and Character:
The timeless beauty and charm of Tudor architecture infuse these homes with a unique sense of character. The half-timbered facades, steeply pitched roofs, and quaint details create a visually appealing and welcoming exterior that sets these homes apart.
2. Efficient Design:
Small Tudor cottage house plans are designed to maximize space utilization, ensuring that every square foot is used effectively. The open floor plans and flexible layouts create a sense of spaciousness while maintaining a cozy and intimate atmosphere.
3. Affordability:
Compared to larger homes, small Tudor cottages offer a more affordable option for homeownership. This is due to the reduced construction costs associated with smaller footprints and simpler designs. The use of traditional building materials, such as stone and brick, also contributes to the longevity and durability of these homes.

Tudor Style Model House And Floor Plan Art Print Com Craftsman Plans Vintage

1920 National Plan Service Cottage House Plans Sims Mediterranean

Seattle Homes Tudor Style House Plan Design No 132 1908 Western Home Builder Victor W Voorhees

Plan 81234 Tudor Style With 2 Bed 1 Bath

House Plan 90348 Tudor Style With 2088 Sq Ft 3 Bed 2 Bath 1

This Is So Perfect Super Attractive Has A Library Though I Probably Won T Be Needing The Servant Tudor House Plans Vintage Cottage

20 Tudor Cottage Tiny House Craft Mart

Tiny Tudor Style Guest Cottage House Plan 69733am Architectural Designs Plans

1926 Universal Plan Service No 589 English Tudor Style Cottage House Plans Portland Homes Oregon

Tudor Style House Plan 4 Beds 3 Baths 3835 Sq Ft 1079 Houseplans Com
Related Posts








