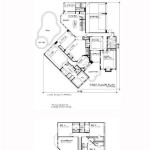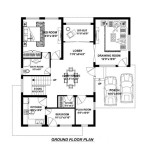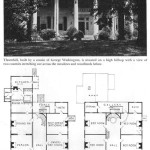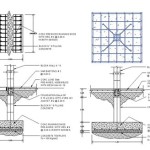Small House Plans with Garage: Maximizing Space and Functionality
The appeal of small house plans has grown significantly in recent years, driven by factors such as affordability, environmental consciousness, and a desire for simpler living. When coupled with a garage, small house plans present a unique challenge: efficiently integrating parking and storage space without sacrificing living area or aesthetic appeal. This article explores the considerations involved in designing small house plans with garages, focusing on maximizing space, optimizing functionality, and addressing common design challenges.
Strategic Garage Placement and Design
The location of the garage within the overall house plan is paramount. Attaching it to the main structure, detaching it, or integrating it beneath the house (if topography allows) each presents distinct advantages and disadvantages. An attached garage provides direct access to the house, offering convenience, especially in inclement weather. However, it can also dominate the facade and potentially detract from curb appeal if not designed carefully. A detached garage maintains a separation between living space and the garage, which some homeowners prefer. Detached garages also offer greater design flexibility, allowing for more creative placement on the property. Below-grade garages, while less common, can be a practical solution for sloped lots, minimizing the footprint of the house and garage.
The design of the garage itself should complement the architectural style of the house. Matching materials, rooflines, and detailing helps to create a cohesive and visually appealing design. Consider the dimensions of the garage carefully, factoring in not only the size of vehicles but also storage needs. Adding extra width or depth can significantly increase the garage's functionality, providing space for tools, equipment, or even a small workshop. Incorporating windows and adequate lighting is also crucial, making the garage a more pleasant and usable space. Think about strategically placing electrical outlets for power tools, vehicle charging, and other needs.
For small house plans, every square foot counts. Therefore, maximizing vertical space within the garage is essential. Installing shelving units, overhead storage racks, and wall-mounted organizers can free up valuable floor space. Consider using a car lift if ceiling height permits, allowing for the storage of two vehicles in a single parking space. Folding workbenches and other space-saving solutions can further enhance the functionality of a small garage.
Integrating Living Space and Garage Functionality
One of the key challenges in designing small house plans with garages is seamlessly integrating the two spaces. The garage can serve as more than just a parking space; it can be incorporated into the overall flow of the house and used for various purposes. A mudroom entry from the garage, for instance, can provide a convenient transition space, preventing dirt and debris from being tracked into the living areas. This area can include storage for coats, shoes, and other outdoor gear, helping to keep the house tidy. The mudroom should have a durable and easy-to-clean flooring material.
In some cases, the space above the garage can be utilized as additional living area. This can be converted into a bonus room, home office, or guest suite. Access to this space can be provided via an internal staircase from the house or an external staircase from the garage. When designing a living space above the garage, it is important to ensure proper insulation and soundproofing to minimize noise and temperature fluctuations. Consider local building codes to ensure the design meets all requirements.
Another strategy is to design the garage with flexibility in mind. Consider a garage with a separate entrance and finishable interior walls. This allows the garage to be easily converted into a living space in the future if the homeowner's needs change. The garage door can be replaced with a wall and windows, transforming the space into a comfortable and functional room. This approach requires careful planning during the initial design phase, including consideration of electrical and plumbing needs.
The connection between the garage and the main house can also be enhanced through landscaping. Creating a covered walkway or patio area between the garage and the house can provide a sheltered outdoor space. Planting trees and shrubs around the garage can help to soften its appearance and integrate it into the landscape. Consider using permeable pavers for the driveway to reduce stormwater runoff and improve drainage.
Optimizing Interior Layout and Storage Solutions
Small house plans require a thoughtful and efficient interior layout to maximize living space. Open floor plans are often favored, as they create a sense of spaciousness and allow for flexible use of the area. Minimizing hallways and maximizing natural light are also important considerations. The placement of the kitchen, living room, and bedrooms should be carefully planned to optimize flow and functionality.
Storage is a critical consideration in small house plans. Built-in storage solutions, such as bookshelves, cabinets, and drawers, can maximize space and minimize clutter. Utilizing vertical space is also essential. High shelves, lofted beds, and under-stair storage can provide ample storage without taking up valuable floor space. Consider using multipurpose furniture, such as sofa beds, folding tables, and storage ottomans, to further maximize space.
The kitchen should be designed with efficiency in mind. Compact appliances, such as apartment-sized refrigerators and dishwashers, can save space. Utilizing wall-mounted organizers and vertical shelving can maximize storage space in the kitchen. Consider a pull-out pantry or spice rack to make the most of limited space. A well-designed kitchen can be both functional and stylish, even in a small house.
Bathrooms in small house plans should be designed with a focus on efficiency and functionality. A shower stall is often preferred over a bathtub to save space. Wall-mounted sinks and toilets can also create a sense of spaciousness. Utilizing vertical storage, such as shelves and cabinets, can maximize storage space. Consider using a pocket door to save space, eliminating the need for a swinging door.
Bedrooms in small house plans should be designed to be cozy and comfortable. A smaller bed may be necessary to save space. Built-in storage, such as drawers under the bed, can provide additional storage space. Mirrors can be used to create a sense of spaciousness. Consider using a light and airy color palette to brighten the room. A well-designed bedroom can be a relaxing and inviting space, even in a small house.
In summary, designing small house plans with garages requires careful planning and attention to detail. By strategically placing the garage, integrating it with living space, and optimizing the interior layout, it is possible to create a functional and comfortable home that meets the needs of its occupants. The key is to prioritize efficiency, maximize storage, and embrace creative design solutions. Consider the lifestyle of the homeowner when designing the floorplan. This allows the space to be utilized with the intended individuals.

House Plan 3 Bedrooms 2 5 Bathrooms Garage 3439 V1 Drummond Plans

Small Single Story House Plan Fireside Cottage

10 Small House Plans With Open Floor Blog Homeplans Com

Contemporary Viron 480 Robinson Plans Carriage House Garage

Affordable Modern Style House Plan 7558 Solo
House Plan Of The Week Small Barndominium With Large Garage Builder

10 More Small Simple And House Plans Blog Eplans Com

Small House Plan With 2 Car Garage

10 Small House Plans With Open Floor Blog Homeplans Com

Innovative 3 Bedroom Small House Plan With Garage 68546vr Architectural Designs Plans
Related Posts








