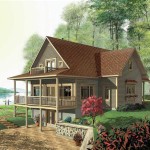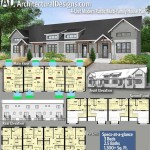Small Home Plans With Basements: Essential Aspects to Consider
Small home plans with basements can be an excellent option for those who want to maximize space and functionality in a compact living area. Basements offer additional square footage that can be utilized for various purposes, from extra storage to additional living space. However, there are several essential aspects to consider when designing and building a small home plan with a basement.
1. Basement Size and Layout:
Determine the intended use of the basement and allocate space accordingly. Consider the number of rooms, their size, and the flow of traffic between them. Efficiently planned basements maximize usable space while minimizing wasted areas.
Basements can accommodate a range of functions, such as bedrooms, bathrooms, home offices, recreation rooms, laundry rooms, or storage areas. By carefully planning the layout, you can create a functional and comfortable living space without feeling cramped.
2. Lighting and Ventilation:
Basements are often below ground level, which can affect natural lighting and ventilation. Incorporate ample windows or skylights to introduce natural light and create a brighter, more inviting atmosphere.
Ensure proper ventilation by installing mechanical systems such as exhaust fans or dehumidifiers to maintain good air quality and prevent moisture problems. A well-ventilated basement will be more comfortable and healthier for occupants.
3. Waterproofing and Drainage:
Basements are susceptible to water seepage and flooding, so waterproofing is crucial. Implement proper foundation drainage systems, such as sump pumps, gutters, and downspouts, to effectively manage water and prevent basement flooding.
Use waterproof materials for basement walls and floors, such as concrete sealants, vapor barriers, and drainage matting. These measures will protect the basement from moisture and ensure its long-term durability.
4. Egress Windows and Safety:
Egress windows are essential safety features in basement bedrooms or other habitable spaces. They provide an emergency escape route in case of a fire or other emergency. Ensure that all basement bedrooms have at least one egress window that meets building codes and code requirements.
Consider installing smoke and carbon monoxide detectors in the basement for added safety. These devices can alert occupants to potential hazards and provide valuable time to evacuate.
5. Utility and Storage Space:
Basements often serve as storage and utility areas. Designate specific areas for utilities, such as the furnace, water heater, and electrical panel. Ensure easy access to these utilities for maintenance and repairs.
Utilize the basement as a storage area for seasonal items, bulky belongings, or excess inventory. Built-in shelves, cabinets, or storage units can help organize and maximize storage space.
6. Electrical and Plumbing Systems:
Extend electrical and plumbing systems to the basement to support the intended use of the space. Consider the location of outlets, switches, light fixtures, and plumbing fixtures to ensure functionality and convenience.
Hire qualified electricians and plumbers to install and maintain electrical and plumbing systems in the basement. Proper installation will prevent electrical hazards, water damage, and other potential issues.
7. Energy Efficiency and Insulation:
Insulate the basement walls, ceiling, and floors to improve energy efficiency and reduce heating and cooling costs. Proper insulation will help maintain a comfortable temperature in the basement and minimize heat loss.
Consider energy-efficient appliances and lighting fixtures to further reduce energy consumption in the basement. These measures will result in lower utility bills and contribute to a more sustainable home.
Conclusion:
Small home plans with basements can offer additional space and functionality, but careful consideration must be given to essential aspects such as size, layout, lighting, ventilation, waterproofing, egress windows, utility space, and electrical and plumbing systems. By addressing these factors, you can create a comfortable, safe, and energy-efficient basement that adds value to your home.

Small Cottage Plan With Walkout Basement Floor

Small Cottage Plan With Walkout Basement Floor

Hillside And Sloped Lot House Plans

Cottage House Plan With 3 Bedrooms And 2 5 Baths 3800
Small 2 Bedroom Bungalow Plan Unfinished Basement 845 Sq Ft

29 Floorplans Ideas Small House Plans Floor

10 Small House Plans With Open Floor Blog Homeplans Com

Vacation Cabin Plans For A Small Rustic 2 Bedroom Home Basement House Floor

Basement Floor Plans Types Examples Considerations Cedreo

1937 Better Homes Gardens Bildcost House Plan No 602 Board Batten Vernacular Cottage Small Design Inspiration Vintage American Architure
Related Posts








