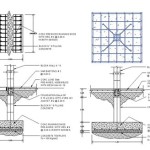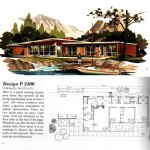Essential Aspects of Small 3 Bedroom House Plans With Dimensions
Small 3-bedroom house plans offer a practical and affordable solution for families seeking functional and comfortable living spaces. These plans are well-suited for narrow lots or urban areas with space constraints, maximizing space utilization while providing essential amenities. Here are some key aspects to consider when choosing small 3-bedroom house plans with dimensions:
1. Overall Dimensions and Layout
Small 3-bedroom house plans typically range from 800 to 1200 square feet in size. The overall dimensions and layout should complement the lot size and shape. Consider the orientation of the house to optimize natural light and ventilation. The main living areas should be spacious and well-connected, while the bedrooms should provide privacy and comfort.
2. Kitchen Dimensions
The kitchen is a crucial part of any home. In small 3-bedroom house plans, it's essential to maximize functionality within limited space. A U-shaped or L-shaped kitchen layout is recommended, allowing for efficient movement and ample storage. Standard dimensions for a small kitchen range from 10x10 feet to 12x12 feet.
3. Living Room Dimensions
The living room is where families gather and relax. In small house plans, the living room should be designed to feel open and cozy. Consider dimensions around 12x15 feet or 14x16 feet. Adequate windows and natural light will enhance the sense of spaciousness.
4. Bedroom Dimensions
In small 3-bedroom house plans, the master bedroom should ideally be around 12x12 feet or 12x14 feet. This provides enough space for a bed, dresser, and nightstands. The other two bedrooms can be slightly smaller, measuring approximately 10x10 feet or 10x12 feet. Adequate closet space is crucial for maintaining organization and keeping the bedrooms clutter-free.
5. Bathroom Dimensions
Bathrooms should be designed for functionality and efficiency. A standard full bathroom for a small house plan measures around 5x8 feet or 6x9 feet. This provides space for a toilet, vanity, and shower or bathtub. Consider adding a linen closet or storage cabinet for towels and toiletries.
6. Storage Solutions
Storage is essential in small 3-bedroom house plans. Built-in storage, such as closets, shelves, and drawers, can be incorporated into the design to maximize space utilization. Consider adding a pantry in the kitchen, storage cabinets in the living room, and linen closets in the bathrooms. These solutions will help keep belongings organized and out of sight.
7. Outdoor Space
Even in small house plans, it's beneficial to incorporate some outdoor space. Consider a small patio or deck off the living room or kitchen, creating an extension of living areas. This outdoor space can be used for relaxation, dining, or simply enjoying the fresh air.
By considering these essential aspects and incorporating thoughtful design solutions, you can create a small 3-bedroom house plan that meets your family's needs and provides a comfortable and functional living space.

Simple 3 Room House Plan Pictures 4 Nethouseplans Building Plans Designs With Bungalow Floor

Small 3 Bedroom House Plan With Pictures 55sqm Plandeluxe

Floor Plan For Small 1 200 Sf House With 3 Bedrooms And 2 Bathrooms Evstudio
Small House Design Ideas With Floor Plan 3 Bedroom Plans

3 Bedroom Small House Plans For Narrow Lots Nethouseplansnethouseplans

House Plans Robin 1 Linwood Custom Homes One Story Tiny Small
3 Bedroom House Plans Three Design Bhk Plan Civiconcepts

3 Bedroom House Plans Home Designs Nethouseplansnethouseplans

Beautiful Three Bedroom House Plans Blog Floorplans Com

Free 3 Bedrooms House Design And Lay Out 3d Plans Bedroom Layout
Related Posts








