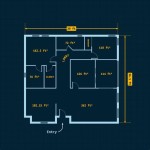Single-Story House Plans with 2 Master Bedrooms: A Guide to Designing Your Dream Home
The concept of a "master bedroom" has evolved, and many homeowners are looking for a more accommodating floor plan that offers flexibility and comfort. This can mean having two master bedroom spaces, offering ample privacy and functionality for various living situations. Whether you have an aging parent, a teenager seeking their own space, or simply want to create a luxurious retreat for yourself and your spouse, a single-story house plan with two master bedrooms can be an ideal solution.
Building a single-story house with two master bedrooms presents several unique advantages. It eliminates the need for stairs, making the home more accessible and comfortable for people of all ages and abilities. This layout also minimizes the need for vertical travel, ensuring ease of movement throughout the house. However, designing such a home requires careful consideration of various factors, including size, layout, and functionality.
Key Considerations for Designing a Single-Story House with 2 Master Bedrooms
When designing a single-story home with two master bedrooms, there are several key aspects to consider to ensure a comfortable and functional living space:
1. Layout and Space Allocation
The layout of the two master bedrooms is crucial for maximizing the use of space and ensuring privacy. You must consider the size and placement of each bedroom, the location of the bathroom(s) associated with them, and the proximity to other common areas of the house.
For example, some homeowners may prefer to have the master bedrooms located at opposite ends of the house, providing maximum separation. Others might opt for a more connected layout, where the bedrooms are close to each other and the shared living spaces. It is important to carefully consider the needs of the occupants and how they envision using the spaces.
2. Functionality and Features
Beyond traditional bedroom amenities, it's essential to think about the specific functionality and features you desire in your master bedrooms. For example, you might consider adding a walk-in closet or a private bathroom in each room. You could also include a sitting area or a small workspace within the master suite, depending on your specific needs and preferences.
One of the key advantages of having two master bedrooms is the flexibility it offers. You can customize each room to suit the needs of the residents. For example, one master bedroom could be designed for a couple, while the other could be tailored for a single occupant or a growing child. The possibilities are limitless, and you can create truly personalized spaces.
3. Style and Design
The style and design of your single-story house with two master bedrooms should reflect your individual taste and preferences. Consider the overall aesthetic you want to achieve, whether it's modern, traditional, or something else entirely. You should also consider the materials and finishes used in the bedrooms.
For example, if you are looking for a modern look, you might consider using clean lines, minimalist furniture, and a neutral color palette. If you prefer a more traditional style, you can incorporate elements like crown molding, wainscoting, and richer colors. Ultimately, the goal is to create a harmonious and comfortable space that you can enjoy for years to come.
4. Budget and Construction
The budget for building a single-story house with two master bedrooms can vary significantly depending on factors like location, materials, and construction costs. It's essential to create a realistic budget and stick to it. Working with a professional home builder or architect is highly recommended to ensure your project stays on track and within your financial constraints.
By carefully considering these factors and working closely with skilled professionals, you can create a single-story house plan with two master bedrooms that perfectly meets your needs and desires. The resulting home will provide a welcoming, comfortable, and functional living space for you and your family for years to come.

Plan 69691am One Story House With Two Master Suites Plans New 2 Bedroom

Exclusive One Story Craftsman House Plan With Two Master Suites 790001glv Architectural Designs Plans

House Plans With Two Master Suites One Story Google Search Level Basement Craftsman

Pin On House Plans

Single Story Floor Plan Bungalow Plans Master Suite Luxury House

Dual Owner S Suite Home Plans By Design Basics

Barndominium Floor Plans With 2 Master Suites What To Consider

Master Suite Ideas Bedroom Single Level House Plans One Story New

Two Master Bedrooms 63201hd Bedroom Floor Plans Bungalow House

44 Dual Master Suites House Plans Ideas How To Plan Floor
Related Posts








